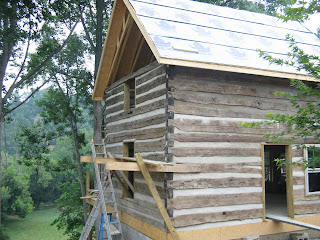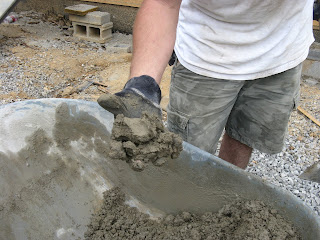



This is been a crazy week.
The lesson for this week: Complex problems have simple, easy to understand wrong answers.
That says it all....and saves me from going into a long dissertation, so I'll just leave it at that!
The lesson for this week: Complex problems have simple, easy to understand wrong answers.
That says it all....and saves me from going into a long dissertation, so I'll just leave it at that!
My central responsibility in this project is coordinating materials, directing the work to be done and the time lines to get a job started and finished and communicating between all the groups we have working here. I'm either in the middle of construction or on the phone, texting or calling someone to tell them what we need, when or telling them when they need to be here to complete a task. I try to plan out the next tasks well enough in advance so we have delivery of materials when we need it or have plans drawn out so they know what their objective is. It's not an easy job, mostly because I'm not a builder, I just know what I want. The stairs are a good case in point. They have to work where they are, no compromise or change of plans. Doug and Lee just have to make it work. I have full confidence they will.
This week we started out a little sketchy. At times, I wasn't sure if we were going to get anything accomplished. The project almost went into a downward spiral, then....all the sudden, things are popping all over the place.
Doug and Lee are framing out the gable end for the trapezoid windows and then will get ready to move to the other gable to close it in. They have to get it closed in with the fascia boards, bird boxes and board and batten before the week of July 24. Doug will be on vacation that week and the roofers will be here to put the tin on. We can't be on the roof with the tin, so it has to get done. Jason has to saw into the logs and chinking to fit the flashing in next week. This is on the lower roof line, the connector to both cabins.
Tony, John and Mark are putting in the insulation, wire mesh and chinking mortar in the corner where the stairs go . This has to be done before the stairs going up can be built. The chinking mortar for inside the house doesn't have to be as "wet" as outside. It's drier, but it's not so dry it won't stick to the wire mesh. So, I guess what I told you last week is not necessarily true. But it seems to work just fine. Many of you have asked how the chinking is done on the inside. You can see from the pictures how they put the insulation in and wire mesh over it. The walls they are doing now do not have electrical in them. I'll show you that process when we get there.
Monday, 1200 board feet of planed hemlock will arrive from Shoun Lumber, along with 1200 board feet of 2"x8"x 14' tongue and groove white pine flooring for upstairs. I ordered 2 western cedar gable vents online this week, they should be here by Saturday. The hemlock is for the gable ends, fascia boards, stair treads and soffit material. There is also a 20' x 12" hand hewn board coming for the fascia board to go between the log house and the cinder block for downstairs.
Monday, 1200 board feet of planed hemlock will arrive from Shoun Lumber, along with 1200 board feet of 2"x8"x 14' tongue and groove white pine flooring for upstairs. I ordered 2 western cedar gable vents online this week, they should be here by Saturday. The hemlock is for the gable ends, fascia boards, stair treads and soffit material. There is also a 20' x 12" hand hewn board coming for the fascia board to go between the log house and the cinder block for downstairs.
Next week will be a very busy week indeed!
Come around when you can!
Take Care
NoraBelle








 Chink -(chngk) intransitive verb. 1. To make narrow openings in.
Chink -(chngk) intransitive verb. 1. To make narrow openings in.



