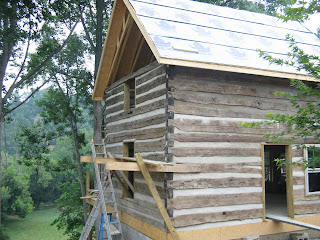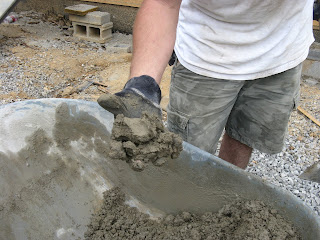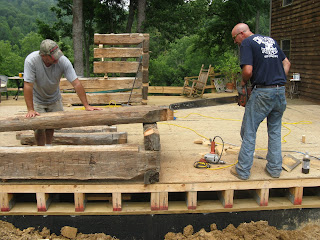Happy Holidays and Happy New Year

Since my last post, I'm thinking you're thinking I'm either under the jailhouse for premeditated murder by wireless phone or Tim has locked me in a closet somewhere between here and San Antonio, Texas and thrown away the key. Tim is alive and well and so am I. Since the last post, we have new house phones and I've not thrown anything in some time, not even a little hissy fit. Tim did throw a pretty sweet 50th birthday party for me on October 19th. Oh, the fun is just beginning.

Okay, I know it's been awhile since the last update, and I do apologize. Many folks have asked what's going on or if we've just stopped all together. We've not stopped other than a break to visit San Antonio and in between waiting for materials. As for me personally, I'm either an over-achiever or just crazy. I started a program with the Medical College of Georgia and took on 6 classes this past semester. Building a house and 6 classes are very doable, not a problem, but then I threw in going back to work full time and traveling. To say I'm off the streets and out of trouble is an understatement to say the least. But things are moving along nicely - most of the time. Doug, Lee and Jason have done a beautiful job bringing these houses together. Together and apart, they have remarkable skill and vision - we appreciate having them here working with us.

We've had a few issues - overall very minor, but just when you are moving forward, you have to stop and back up. The first big issue has been the electrical wiring through the chinking. When we built the original house, the wiring went through the logs, we drilled through each log so the wiring would be vertical. This time we took a horizontal approach. The design has worked out well because it's easier to run the wiring through the chink joints rather than drilling down through all those logs. The building inspector had us take a lot of electrical out and run it through conduit. He wouldn't pass the electrical inspection on the log part because the concrete "might" corrode the casing on the electrical wiring. Well, in my mind, the wiring is running through 2 sides of R19 insulation and doesn't touch the concrete/mortar. The wiring hasn't corroded, yet anyway, in our house and it's not in conduit. But, in any event, we have the electrical in conduit. The other issue was the roof. I think I mentioned before about Elvis, the "wanna-be" roofer. He's a great project manager, but he "ain't" no roofer and he "ain't no friend of ours. The flashing they put up on the foyer roof was beyond pathetic, it was so bad, I won't even show you the pictures. Let's just say Mike, the owner of the roofing company replaced a lot of the tin and made the flashing work beautifully. It took a while, but he came through. They are finishing up the porch tin this week and the guttering needs to be the next step. The chinking is done, both inside and out. For the most part, the chinking looks great, but they just don't make mortar and concrete like they use to. There are some cracks, although they're surface cracks, some of the chink joints were bad enough to be replaced. Jason and Tony believe the extreme heat this summer dried out the mortar too quickly. It's amazing how warm the house is with just a few radiant heaters. Even in single digits, I was able to paint the wainscoting and window trim with just a light sweatshirt. The pictures here are the main floor, the main floor washroom and the ceiling, which is the floor upstairs.



We've not been upstairs in almost 4 years since we took the log house down. It's like a tree house up there. This room will be one of two guest rooms. The windows are almost on the floor, which I think is perfectly charming. You'll be able to lie in bed and look straight out across the porch roof at the river, when the windows are open you can hear the river shoals. The huge trapezoid windows are perfect for the room. I think I told you I found those in a horse barn for $70.00 each. I guess there's always some horse manure you have to tolerate to get a great deal. The sheet rock is going in this week. Before it goes up, we've but in the faux center beam, a 12" x 3" hand hewn board that looks like a support beam running through the center of the ceiling. The sheetrock will butt up against the beam and I plan to use 4 round beams on the ceiling to tie the look of support together. Next, I'll paint the trim around the windows, (it's hand hewn lumber also) to bring out the texture in the wood. It will look very rustic and worn. The look I'm going for is a rustic European look, like you would see in southern France, rustic beams, rustic floor and lots of light. We have so many requests for spending the first night up there that it looks like about 30 folks will all be piled up together. You might think about bringing your own pillow and blanket (BYOP&B).


The porches are perfect. Our good friend Bo said the other night the back porch will be a great to play music and listen to the river shoals. Okay, Matt, Todd, Daryl and Bo, you're up, as soon as the weather breaks! The back porch gets 5 beams and 2 fans. The beams are actually the original roof trusses from the McDavid log house. They're flat on one side where the roof rested at one time. Some still have the bark on them. The front porch post were "gifted" to us by Jim and Maureen Tilley some 10+ years ago. I had plans of putting them on a greenhouse front porch at one time but the greenhouse never made it to drawing table. Doug added about a foot and half to them to make them fit the height we needed for the roof pitch. The railing will match the original porch railings. The front ceiling is an old fashion blue, like the color of my grandmother's porch ceiling. Speaking of blue porch ceiling, we salvaged the original front porch of the McConnell house and it's been in the barn for twenty some years. I'm using it in the main floor washroom ceiling. It's unexpected and fun. I just hope we have enough of the original tongue and groove.
The downstairs is coming together nicely. Doug and Lee put in the wainscoting and I made my paint color and finish. I had no idea plum with a brown over glaze with grey squirrel trim would look so good with orange spice and the yellows. I love it!


The floors are down in the main foyer and they look beautiful. I'm deciding what treatment I'm doing for them. I've painted the floors in the rest of the house to look like old heart pine that's worn and distressed. I'm planning to use soft mineral grays and creams in the foyer and somehow think a scrubbed pine floor would look great. You'll have to close your eyes and imagine the look of an old beach house floor, the wood is distressed with years of sand ground into the grain and worn away the stain. We have a new little gadget, a flip camera that's a great little video/camcorder - I'll try to do a little demonstration of how to do some of the faux finishes I'm doing here.
I've purchased beautiful Virginia field stone that's sort of rectangular in shape for the front foyer exterior. It's natural stone from High Knob, Virginia. When we get a break in the weather, David will start laying the stone. If you remember, I told you we were at a sweet little trattoria in Greve, in Florentine Chianti several years ago and we (sometimes we equates to I) just fell in love with the old stonework style. I also took some great pictures of old stone work from the old missions in and around San Antonio,Texas. I'm having one of the extra logs split and sized to fit over top and underneath the window to look like a support beams. Ideally, I'd like it to look something like this.
The back side of the foyer will be covered with poplar bark siding from Uncle Bud Phillips. Here's a few pictures of the popular siding taken in Blowing Rock, North Carolina this past summer.

I've promised you a story about Uncle Bud, he is one of the most delightful characters I've ever met. This summer I was on a mission to find the source for poplar bark siding and Larry Shoun told me Bud Phillips was the man. He said you'll never forget Bud, he's a real character, and is he ever. The first time we met Uncle Bud was in his office in Spruce Pine, NC. I started to sit down, and he said, "before you sit down you have to rub the rock". I'm sure he read my mind and quickly pointed behind me, and told me rub the rock behind me. There was a slab of white granite, with black veining and studded with the most beautiful emeralds I've ever seen. He said it would bring me luck and great fortune. I rubbed the rock and kept my hand on it a while just in case he knew what he was talking about. Bud is miner of gems and other things, and he knows the geology of just about every segment of this country. As he talked about his years mining minerals in North Carolina, he pulled a rock out of the safe. No ordinary rock mind you (and there's nothing ordinary about Uncle Bud either), he pulled out an emerald about the diameter of a quarter and about 4 inches long. Needless to say, he had my attention as he told the story about mining that emerald not far from where we were. As he talked, he'd lean back in his old worn out office chair, close his eyes and talk about when he was a student at Lees-McCray in Banner Elk, he's experiences mining all over the country, chasing women and drinking. He's actually pretty brilliant and is a great storyteller. He has his toys littered about in his lumber yard. One is a railroad crane he plays with on Sundays. He and the fellow that works for him tie wildflowers on the tail hitch of his old truck and they run around the country throwing out Paulownia tree seeds. I personally think they ride around smoking this stuff. I'm headed back to Spruce Pine to pick up the poplar bark siding as soon as the weather breaks and hear more stories that only Uncle Bud can tell.

Okay, I've got a very busy couple of weeks before class starts again. I want to get as much painting done as possible. When the sheetrock is done, I'll spend a lot of late weekend nights and wee hours of the morning texturizing and painting. I'm also planning to complete move furniture around. When I catch a break in the weather, I'll touch up the porch ceilings and start laying out landscaping plans.
I hope it's not so long before catching you up again. Hope to see you soon, come around when you can .
Love you much
NoraBelle

















 Chink -(chngk) intransitive verb. 1. To make narrow openings in.
Chink -(chngk) intransitive verb. 1. To make narrow openings in.


















