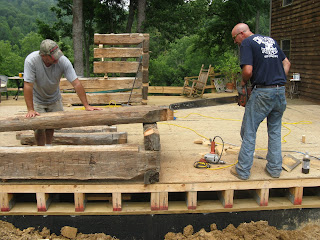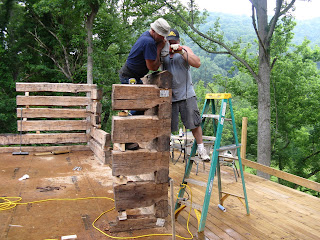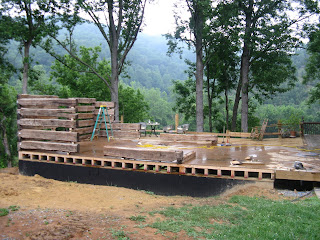

How many times do you think I ask myself that during this addition project? The answer is all the time. I have a different way of looking at this project in my mind. Sometimes its in 3-D, sometimes I can see through walls that don't exist yet and most of the time I can visualize the color and texture of the walls, ceiling and floors. Most of the time it works, but sometimes it just doesn't pan out the way I think it should. Today has been one those days. I try to use "form follows function", but sometimes the function gets in the way. I've redesigned the washroom/bathroom 3 times today. I really thought I would have enough room for a utility closet with stackable washer/dryer. Well, the form is just not following the function today. So, I'm compromising on having a beautiful washroom with very unexpected features...without the W/D. And that's okay. I'd much rather have a bubble bath than fold clothes anyway.
The roof guys are here putting down the underlayment for the tin roof. Wow, that's pretty tough stuff they're putting down. It's a synthetic felt, much like house wrap material. They dropped off the flashing, but they need to bring the break to fold in another turn to fit back in the logs. Jason will have to notch out the logs on both sides and slide the flashing in the notch to prevent water from seeping under the roof material. I'm anxious to see how that works. He will cut through the chinking and logs on the existing house and cut through on the addition side.
Tomorrow, Doug and Lee will frame in for the trapezoid windows in the gables of the log house. The windows are HUGE. 61 1/2" x 4'. I can't wait to see them framed in. Last night I was looking at the moon glow from inside the log house, this room will be beautiful both night and day.
That's all for now. I'm getting behind on so many things, weeding, assignments and tests, so I need to concentrate on these things this evening.
Hope to see you soon
Take Care
Nora Belle































